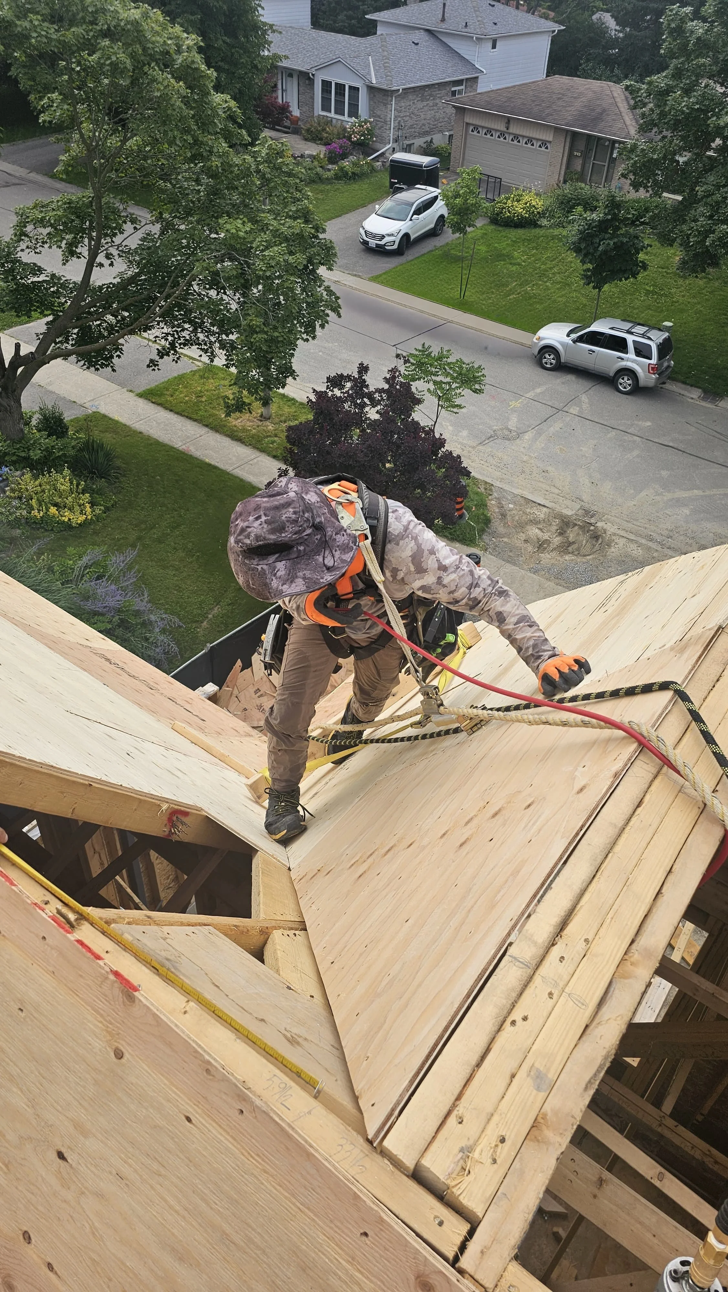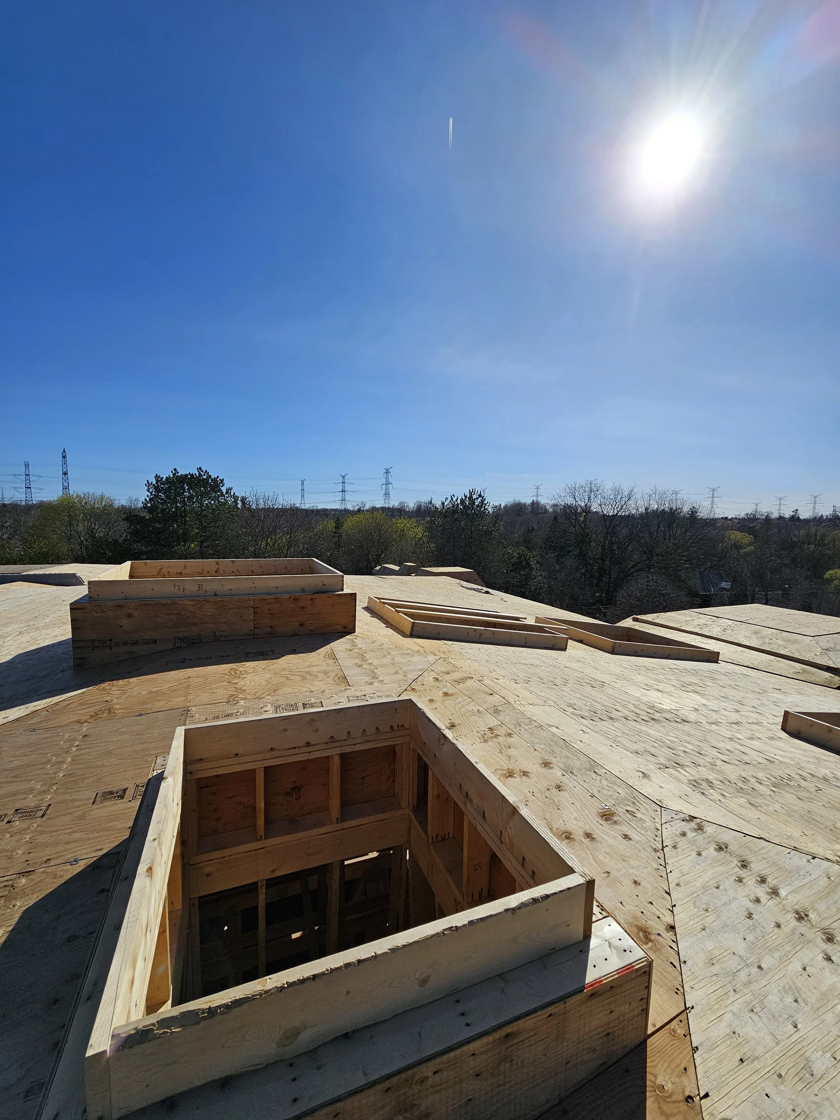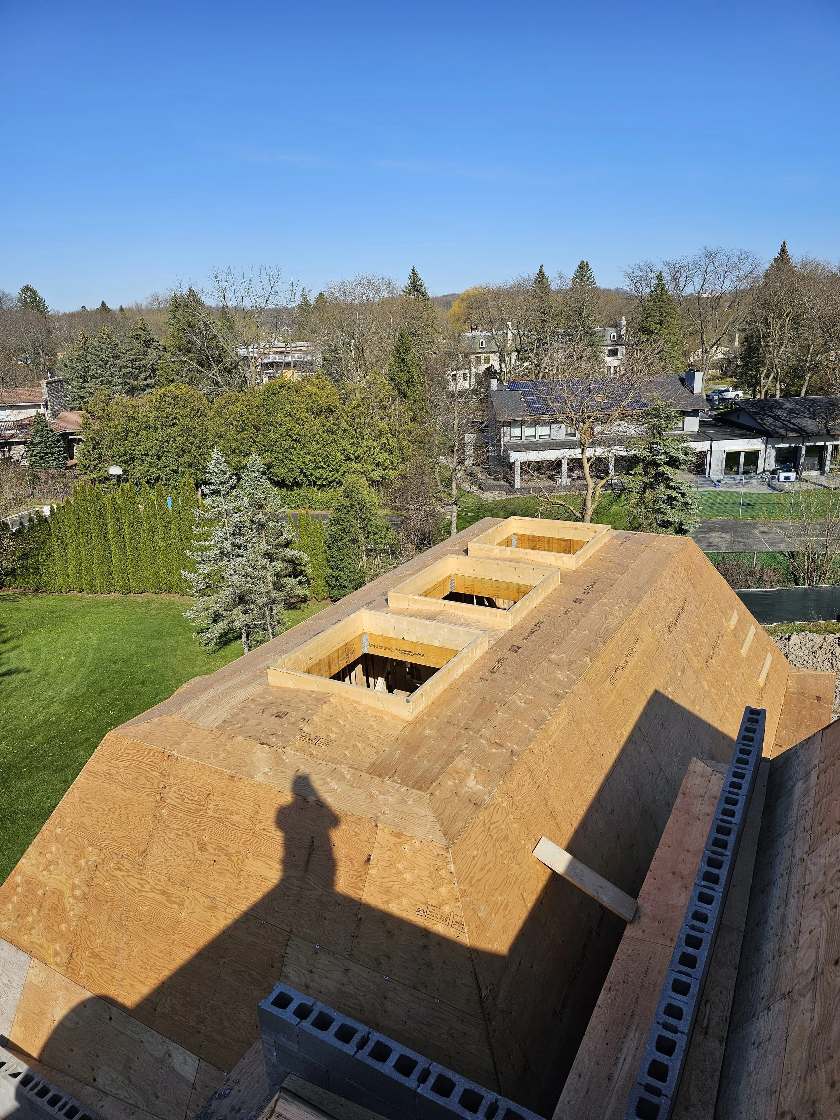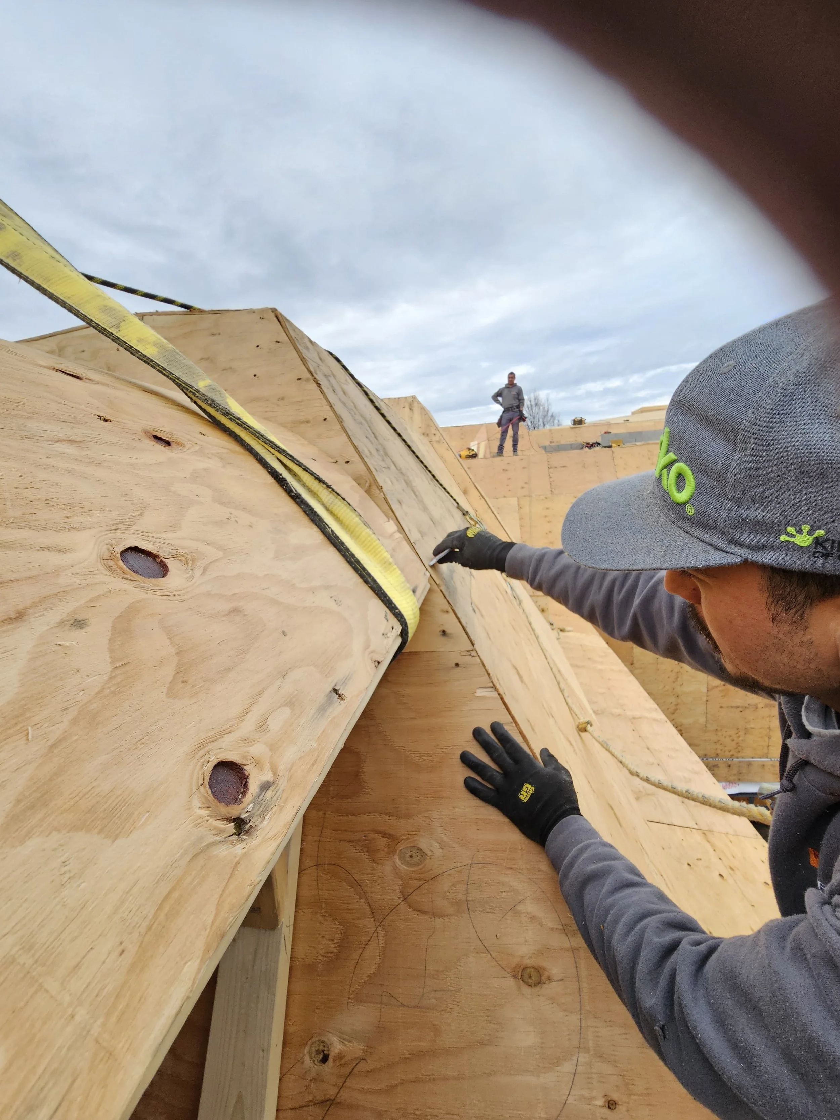Cost of Structural Framing in House Construction
Structural framing takes up one of the most significant portions of your house construction budget.
On average, you can expect it to account for about 18% to 24% of your total house construction cost. This includes both labour and materials Understanding what makes up framing costs will help you save money down the line, or better allocate your budget toward the features that matter most to you.
Whether your framing cost ends up closer to 18% or 24% depends on several key factors. Below are some of the points estimators look at when calculating framing labour costs for a custom home in Toronto and the GTA:
Floor Heights
Floor heights have a big impact on framing labour. The higher the floors, the more labour-intensive the construction becomes.
In and around Toronto and the GTA, common floor heights are:
First floors: 9 to 10 feet
Second floors: 8 to 9 feet
Anything higher than these is considered more labour-intensive.
Walls higher than 10 feet often require additional structural reinforcements, such as mid-span blocking or double studs in some cases, which increases both material and labour costs.
High Walls / Open-to-Above Concepts
While open-to-above designs are visually stunning and add value to your home, they are very labour-intensive.
These areas often require stronger materials than standard 2x6 studs — such as LSL (Laminated Strand Lumber) — which are significantly more expensive. Specialized equipment such as cranes or telehandlers is also often required for installation.
Wide Unsupported Floor Spans
Wide, unsupported floor spans require stronger, deeper TJI joists (floor joists) and engineered wood beams (LVLs) that are typically supported with steel beams.
Installing these elements often requires specialized equipment and welding, which adds both labour and material costs.
Different Floor Levels
Multiple floor levels don’t necessarily require more expensive materials, but they do demand more labour hours to build, which increases overall framing costs.
Curbless Showers
Curbless showers are an excellent way to add comfort and value to your home, but they come at a price.
Although the finished product looks seamless, creating a curbless shower requires extensive subfloor modification, including custom-built beams and reworked joists, all of which add to both labour and material costs. Just a single curbless shower can add up to about 1000$ to 1500$ just in material price.
Curbless shower design has a big impact on framing price due to these factors:
Framing modifications
Custom joist adjustments
Added blocking and beam work
Tray Ceilings
Tray ceilings provide a unique architectural feature and add character to your home interior.
For second-floor tray ceilings, the design must be integrated into the roof trusses, making truss manufacturing more complex and expensive.
High-End Back Framing
High-end back framing includes features such as:
Fireplaces
Recessed light fixtures
Blind pockets
Decorative ceilings
Shower niches
All of these features significantly increase both material and labour costs.
Roof Slope and Complexity
Roofs are a major factor when estimating framing labour costs.
The steeper the slope, the more challenging it is to work on.
The higher the attic space, the more difficult and labour-intensive it becomes to install.
If roof trusses are taller than 12 feet, they must often be delivered in two pieces (due to road transport restrictions) and assembled on-site, adding more labour cost.
Skylights
Skylights are impressive design features, but they require careful insulation and framing.
Properly framed and insulated skylights must meet energy efficiency standards to avoid becoming major sources of heat loss.
This additional work increases both material and labour costs.
Dormers / Gables
Dormers and gables add a distinctive look to your home’s exterior but also drive up framing labour costs due to their complexity.
Steel Studs
Steel studs are an excellent choice in areas where moisture resistance is important.
However, they significantly increase both material and labour costs as they are more expensive and require more precise, time-consuming installation compared to conventional wood studs.
More expensive than wood
Heavier and more difficult to install
Slower to cut and fasten
If you want to know more about steel stud framing and how it compares to convectional wood framing you can check our or blog - “Lumber VS Steel Framing”
Ductwork & Dual Furnace Systems
While it may seem unrelated to framing, using two furnaces (or a furnace + heat pump) can actually reduce your back-framing labour costs — and lower your future utility bills.
Here’s why:
Typically, one furnace is installed in the basement, serving the first floor and basement.
A second unit installed in the attic serves the second floor.
This eliminates the need for ductwork to travel between floors, increasing air system efficiency and minimizing structural interruptions (such as cuts in floors and walls).
As a result, framing becomes simpler and more efficient, saving both labour and material costs.
Final Thoughts
Structural framing is one of the most substantial components of your construction budget — and its cost is influenced by many design and structural choices.
Understanding these factors early in the design stage can help you make smarter decisions that balance aesthetics, performance, and budget.
Working with experienced estimators and framers will ensure that your home is built efficiently — and without costly surprises.
Structural framing typically costs 18–24% of your total construction budget
Design choices directly impact framing complexity, material type, and labour time
Some upgrades (like open-to-above areas or high ceilings) are beautiful but add substantial cost
Optimizing mechanical layout (e.g., dual HVAC systems) can actually save on framing work
Looking to Build Smarter? Let’s Talk Framing Costs.
If you're planning to build a custom home in Toronto or the GTA, understanding your framing budget early can save you thousands.
At CanaStruct Inc, we work closely with homeowners, designers, and builders to provide accurate framing estimates, efficient material selection, and smart design trade-offs — without compromising quality.
Contact us today for a custom quote or consultation — and build with confidence.










