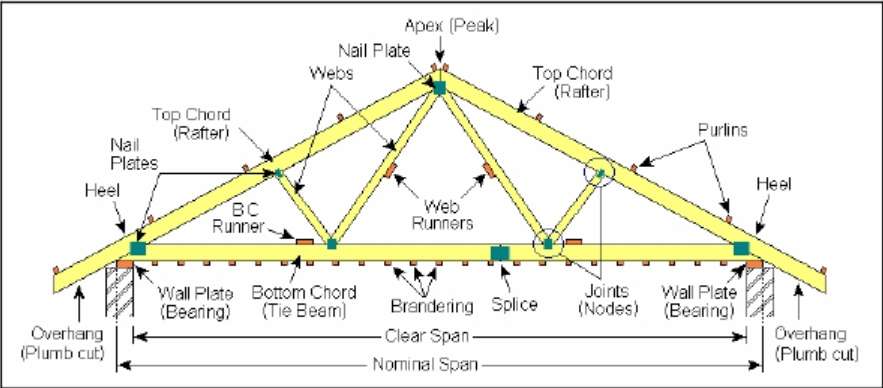Roof Framing: What Expert Framers Say
A HOMEOWNER'S GUIDE
For any true framer, framing roof is the most favorite part of the job, wether it is working with roof truss structure or hand-framed roofs. This is the moment when the entire house beings to come together and the fruits of our work is on full display.
Roofing Options
When you are considering building a house you will be presented with a couple of roof options. Let's dive more into each one of them and see what difference it makes for you as a homeowner, and which option would make more sense for your particular project.
Roof systems have a major structural role in a building as well as critical part of building envelope.
Common roof shapes are either flat, gambrel, hip or mansard as shown below.
Most modern home roofs are typically a combinations of these basic shapes. After choosing the kind of roof design you want you have to decide if you want to use roof trusses or have your roof hand framed.
Flat roofs
Flat roofs are usually the easiest, cheapest and fastest way to go and they are often favored due to a low price tag. However, there are a few disadvantages to keep in mind with a flat roof.
First and most important it eliminates the attic space in the house. Without proper height attic space it's more difficult to run the duct work or ventilation channels, because utilities infrastructure sits between the joists.
A flat roof also limits space available for insulation and regular roof inspections and if not properly framed and covered with roofing material, has an increased chance of potential leaks.
What is the minimum slope for a flat roof?
Ontario building code requirement for flat roof minimum slope (also known as pitch) is 1/12 (1 inches vertical, 12 inches horizontal) or 2% or 5 degrees.
Roof Trusses Vs hand-Frame
One of the main differences between truss roofs and hand framed rafters is that trusses are prefabricated wooden structures.
They custom built in factories for individual house projects and delivered on site ready to be installed - while rafters are built on-site by framers, using conventional lumber like 2x6s, 2X10s or 2X12s.
Roof trusses are the most popular choice among homebuilders, due to several important reasons:
(1) ease of installation - when roof trusses are delivered on site, they are all numbered. By following the manufacturer's truss layout plan, your framing crew should be able to erect them in the matter days.
(2) even though manufactured custom trusses are more expensive to buy, ultimately they save on overall cost, as they less labour intensive to install and keep labour cost down.
(3) trusses are much lighter and can hold much more weight than 2x12 rafters. Thanks to their structural design the webbing in the truss serves to distribute all the roof weight evenly along the top chords and then down to bearing walls.
Hand-Frame Rafters
If you were going to hand-frame individual rafters on the roof and if you wanted to get the same load bearing capacity, you would need to use much more conventional lumber and potentially more LVL ridge beams. This adds an extra weight on the top of your house which is undesirable.
One of the main advantages of hand-frame rafters and roofs is that it offers more functionality and options for having a vaulted ceiling or turning your attic into a useable spaces for a guest room, kids play room, storage or flex space.
The uplift problem
Truss uplift occurs in climates with large swings in climate temperature. See the illustration below of how the uplift happens in a roof of a home.
It is not a critical structural problem, but may cause some cosmetic cracks on your ceiling drywall. It is by no means serious, in fact it is a very natural occurrence that happens when roofing is exposed to extreme weather conditions.
The bottom chords of the truss are buried in heavy insulation and it is close to conditioned space, while the top cord is uninsulated and close to the exterior.The shrinkage and expansion causes trusses to bow, which may result in a simple hairline crack on your drywall or, at worst, create noticeable gaps and cracks along the corners.
These gaps and cracks might look alarming but it is important to remember that truss uplift is a cosmetic problem, not a structural one.
To learn more about truss uplift and ways to mitigate it read through our guide here.
roof framing pricing
As mentioned above, the cheapest and easiest way to go is with a flat roof. This option will save cost on both material and labour because the install time is faster. However, overtime maintenance expenses may add up as the roof needs more frequent inspections, cleaning, etc.
Flat roofs are also more vulnerable to ice damming, which will eventually add up to a maintenance cost. Read more about ice damming and a few ways to mitigate it here.
In the option of trusses vs hand-frame, even though you spend more money on trusses it is still more cost effective than choosing to hand-frame your roof.
Nowadays, labour is one of the main cost driver in construction projects, and as hand-framed roofs are much more labour intensive total spending will end up being more.
Wether you to go for a hand-frame or trusses, it is important to keep in mind starting at the design stage is that the higher the roof pitch, the more expensive it will be to frame and then to cover it with any kind of roofing material. The more gables (or dormers) you add on your roof design, the labour cost will increase substantially.
Ensure that your contractors follow closely the provided architectural drawings for the roof layout, properly installing hangers that are required and constructing the proper attic hatch in a most convenient place. To learn more about attic hatch here.





